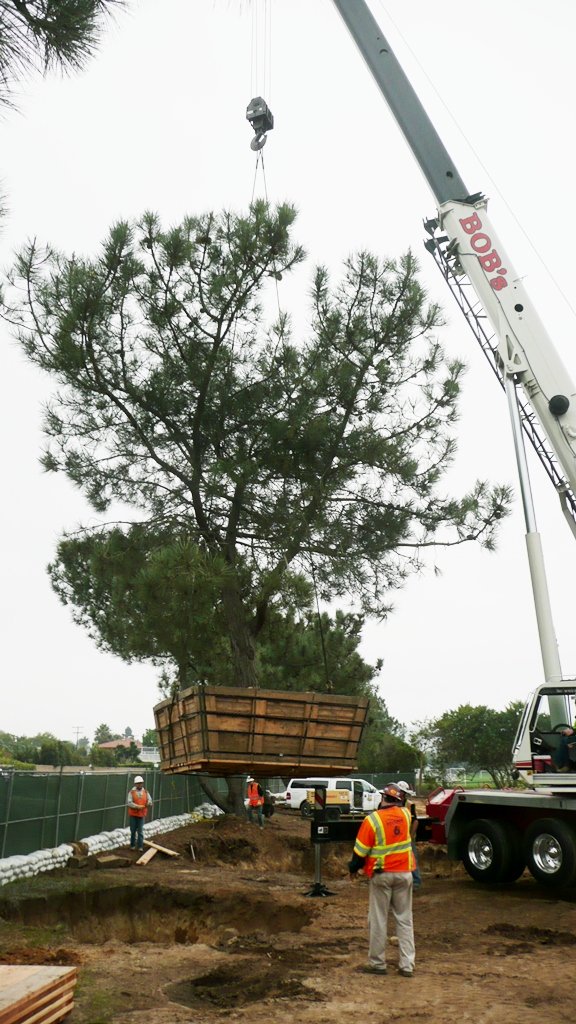Moving dirt at JCVI La Jolla

After celebrating the ground breaking of JCVI La Jolla, McCarthy Building Companies immediately got to work preparing the land for construction. First the crew set up a work area to house the staff and equipment needed for the project. The site was cleared and stabilized for construction trailers and a temporary road was built for construction vehicles and equipment. Water trucks were used to control dust and special shaker plates were installed at the entrance of the site to minimize loose dirt and stones on nearby roads.
With basic infrastructure in place, the team moved next to save three large Torrey Pines growing within the construction zone. The trees had been identified during the design process and were flagged for relocation to protected areas on the site where they will remain as part of the natural landscape. Big Trees of California, a firm specializing in relocation of large tree species, began the process of “boxing” these trees in custom built structures 14’ wide by 14’ long and 5’ deep. Wooden lifting beams were installed underneath to provide connection points for the vertical lift. A large crane was used to “fly” full grown Torrey Pine trees to their new homes.

With the Torrey Pines now safe, preparations for the building pad began. Several pieces of heavy earth working equipment arrived to begin the dig for the building’s foundation. However, the crew soon discovered a local soil condition, known as “Lindavista formation,” which proved to be a challenge for even some of the largest machinery. Fortunately, the team was prepared, and with a few equipment modifications, they reached the designed grading levels required for the excavation in just slightly more time than expected. The earthen building pad was moisture conditioned, compacted, and surveyed by geotechnical engineers. The first major construction milestone was met! The team is now focused on installing the concrete foundation and underground utilities.
While most of the team was focused on moving dirt, McCarthy’s concrete team began assembling 4’x8’ mock-ups of the architectural concrete that will be used for building’s exterior. The mock-ups are done to determine the best method for constructing future concrete forms, while simultaneously giving the architects a glimpse at the final appearance of the finished product. In this first series of concrete mock-ups the team is particularly focused on two important decisions:
- How much recycled fly-ash material can be added to the concrete while still maintaining the desired look and strength characteristics? Adding fly-ash to a concrete mix design increases the amount of recycled building material used and can count towards LEED credits. The JCVI building is intended to be one of the few LEED Certified Platinum lab building in the US so every step counts.
- How will the concrete forms be constructed to produce the desired finish and house the necessary structural steel elements?
Stay tuned for updates on progress of the concrete mock-ups and other design elements of the building. Also, if you haven’t seen it already, check out the web-cam image here which provides hourly updates from the job site.