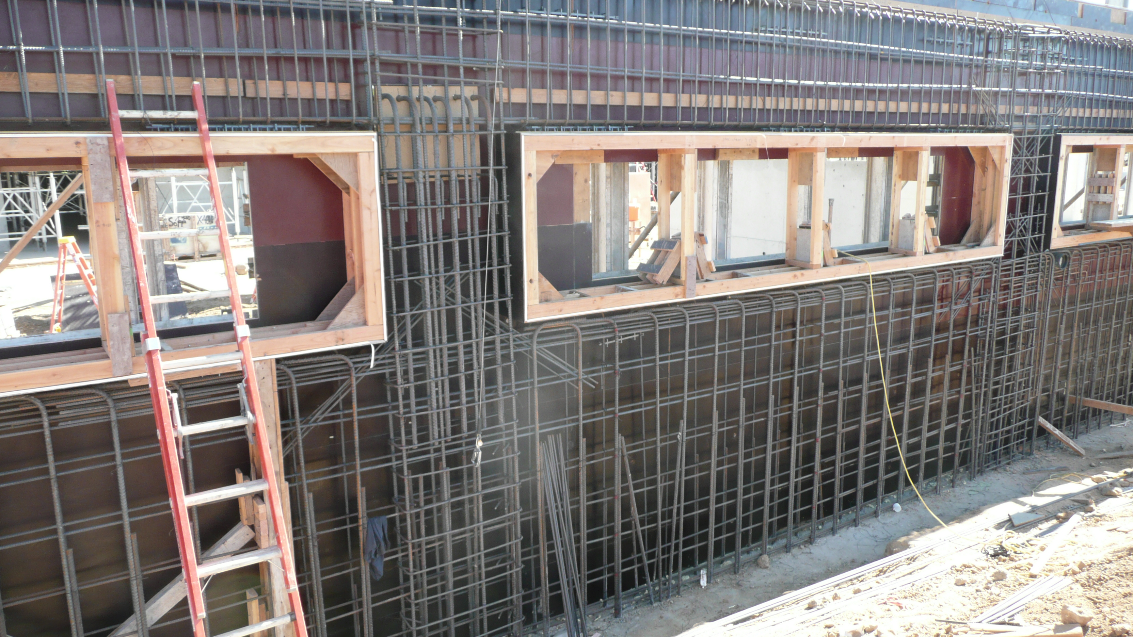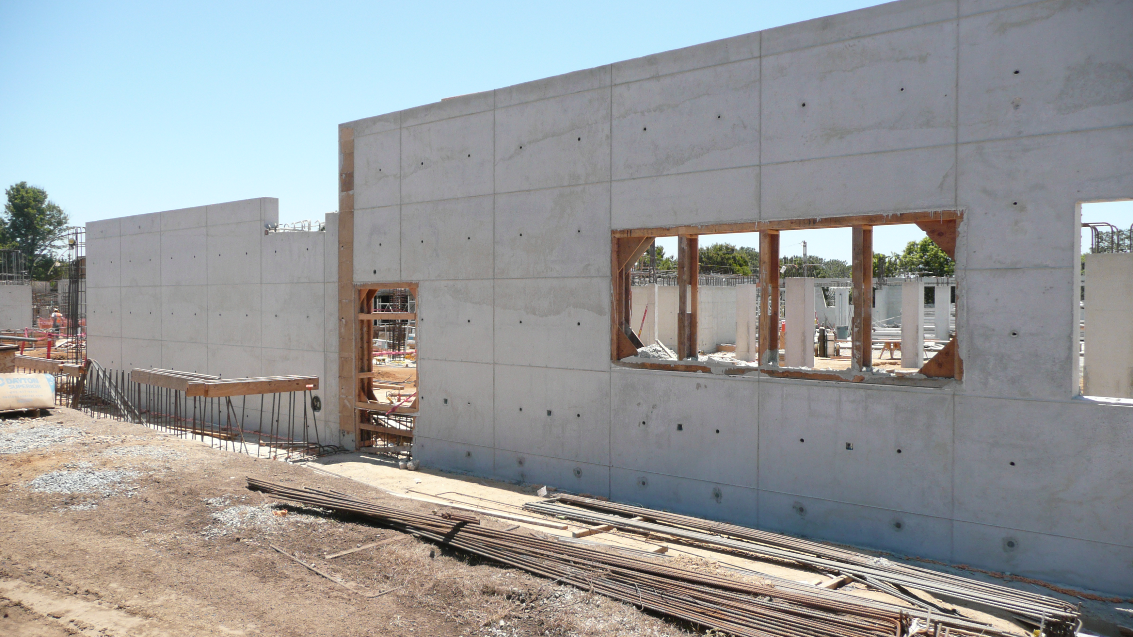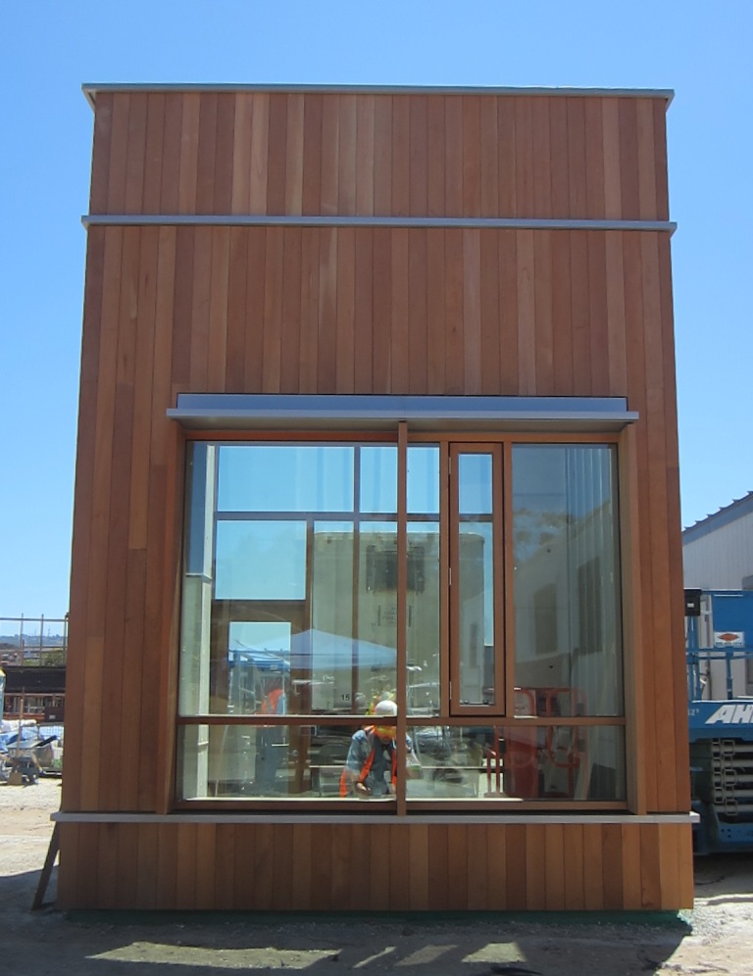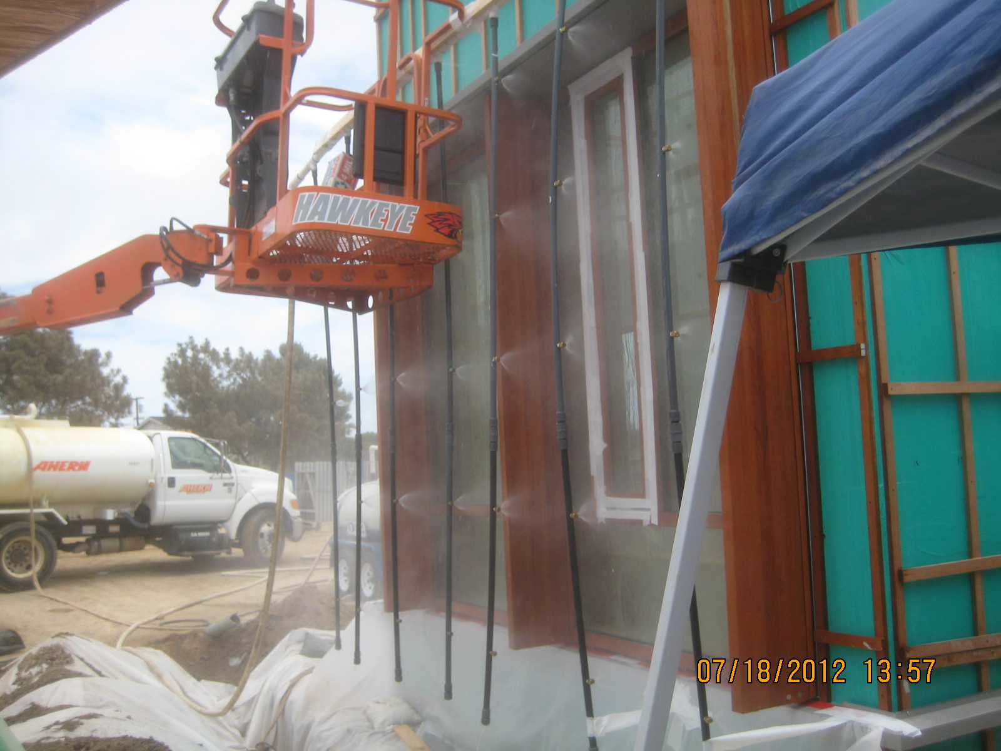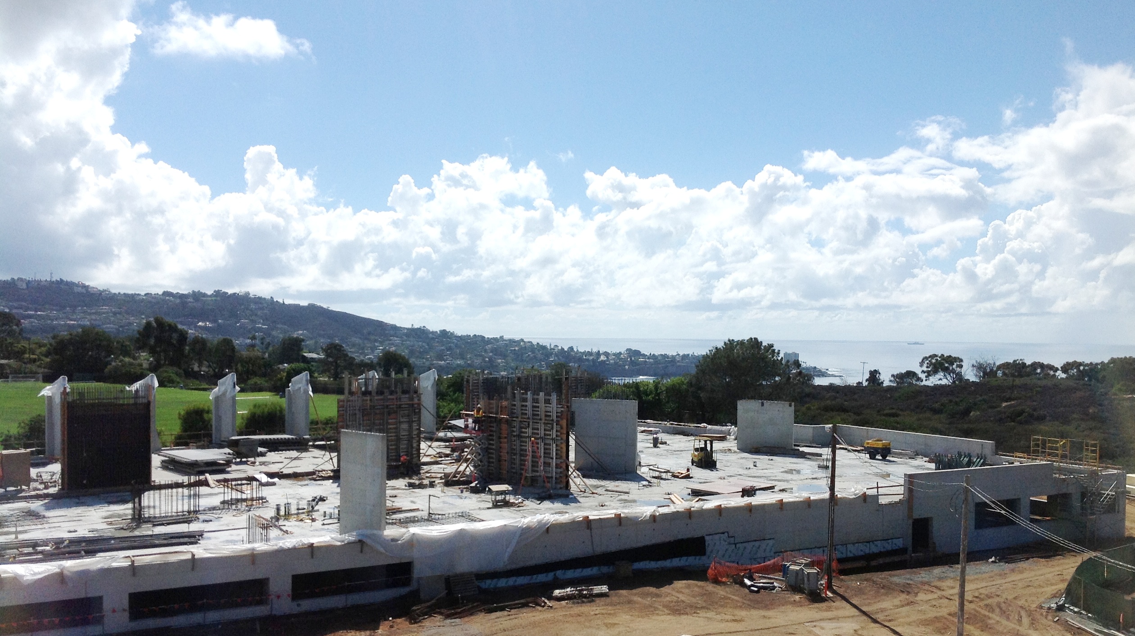Building a Solid Foundation

The JCVI La Jolla construction site has been busy since earthwork began in 2011. After grading the site to specified levels, a detailed excavation began to make room for the structural concrete footings, supporting slabs, and underground utilities. With all of the holes in just the right place, crews began installing steel rebar to provide reinforcement for the large structural footings which will eventually carry the building’s weight. Once the steel had been placed, it was inspected and filled with concrete. The largest structural footing was so large that it took 45 concrete trucks to fill the hole!
Concrete wasn’t the only thing being placed under the building. Of the many sustainable strategies included in the building’s design, two of these systems require large underground water tanks to operate. The first is a rainwater harvesting system which will collect precipitation from the building roof and site. Three tanks, totaling 90,000 gallons, collect the water so that it can be treated and then reused for toilets and irrigation. This system will reduce the building’s potable water demand by 70% annually. Pictured here is a 5,000 gallon fiberglass tank being lowered into position.
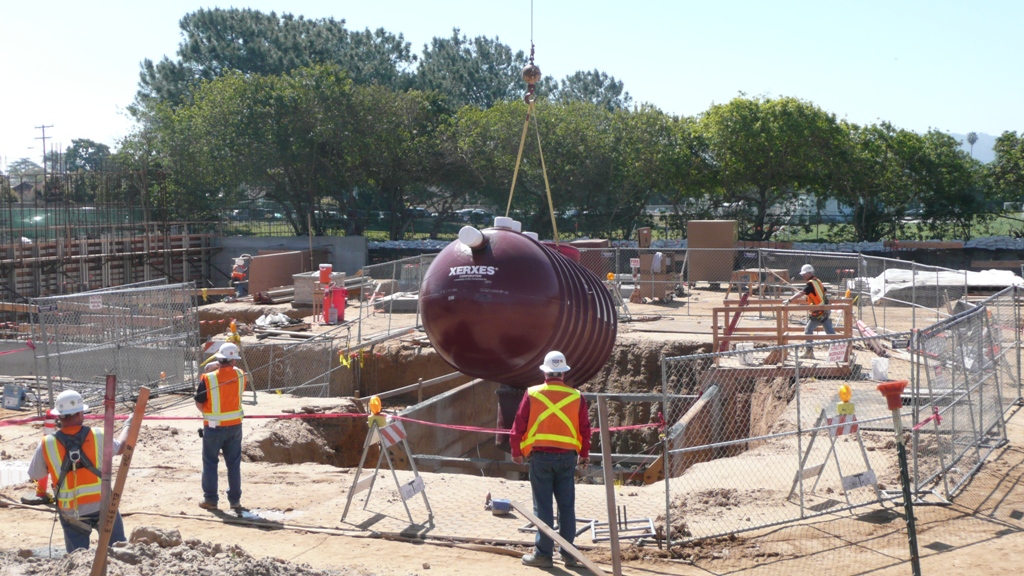
To become a net-zero building it is critical that electrical demands are minimized. The new JCVI La Jolla building is being designed with an ultra-efficient mechanical system to help reduce the building’s energy profile. At the core of this design are two 25,000 gallon thermal energy storage (TES) tanks. These tanks will store both warm and cool water which will be used to either heat or cool the building depending on the building’s internal temperatures. Using water to move heat in and out of the building uses 87% less energy than using air and allows the mechanical systems to operate at much higher energy efficiencies than standard building systems.
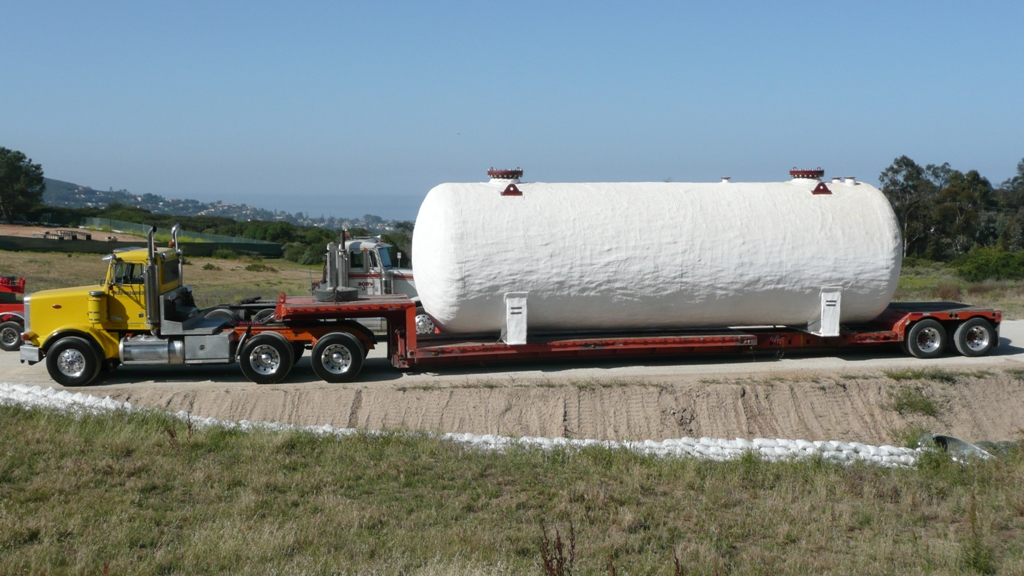
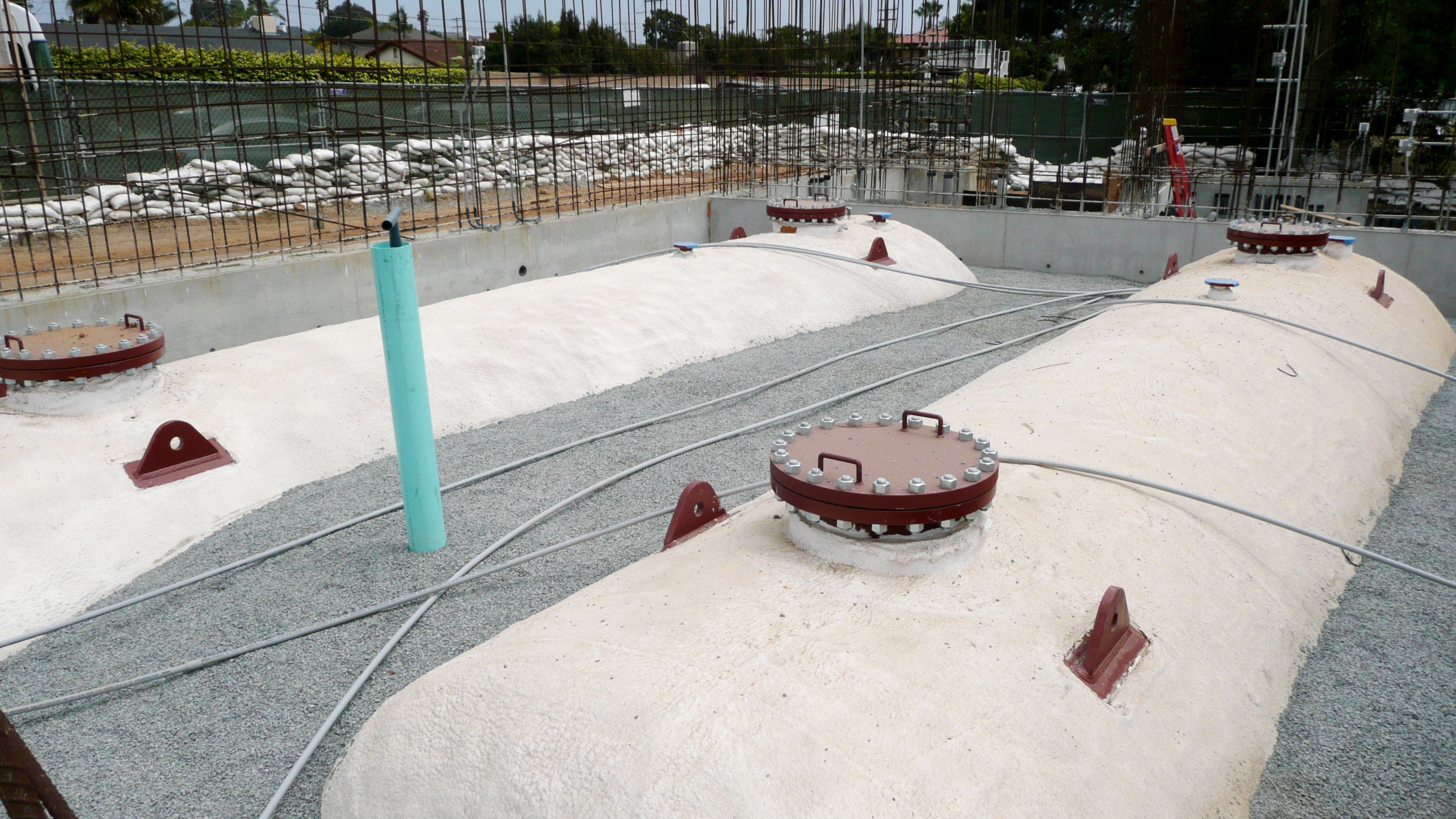
Most of the building structure is made with concrete and, after the underground work was complete, McCarthy wasted no time in constructing the vertical support walls. The walls are architectural concrete because they are designed to complement the other materials such as wood that will make up the building’s exterior. Using information from the concrete mock-ups (See Moving Dirt at JCVI La Jolla) the team selected a 30% fly-ash concrete mix. Fly ash is a waste material from coal-fired power plants that lowers the amount of cement needed to make concrete, thus both lowers the energy and carbon dioxide emissions of manufacture and increases the overall volume of recycled content used in building.
Constructing architectural concrete is akin to making art. Huge forms are built with meticulous detail using special materials, fastening methodologies, and custom routed grooves to create the desired finish. Those forms are filled with steel rebar, filled with concrete at lightning speed, and then stripped (formwork is removed) at just the right time to produce the final product. The work is even more challenging given the complex geometries of the building and the performance characteristics of using a 30% fly-ash concrete mix.
